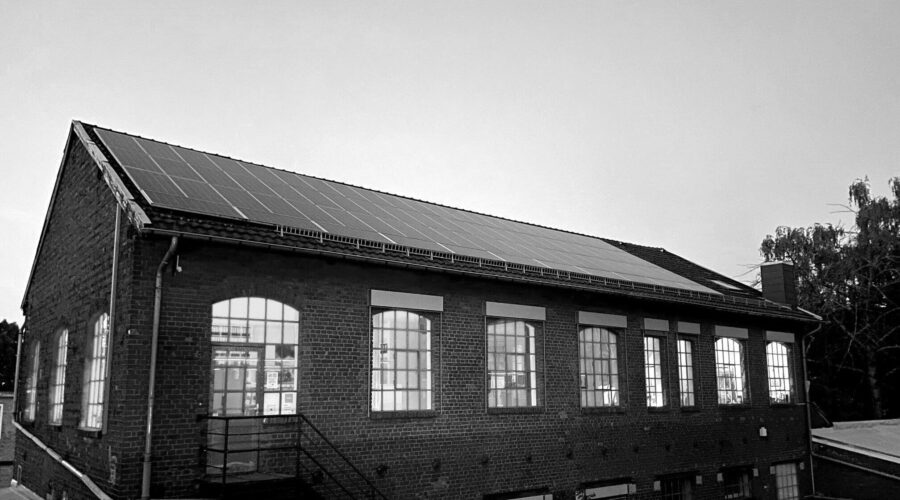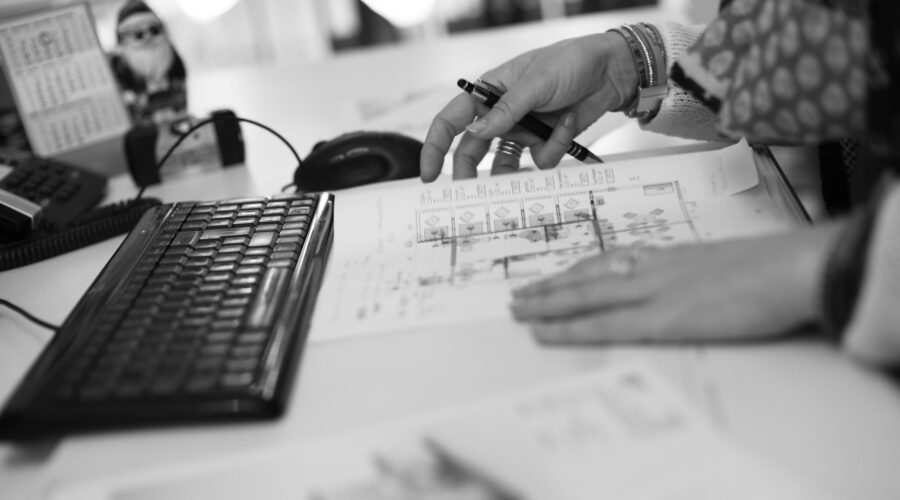Anspruchsvolle Projekte und die Freude, undenkbar scheinende Aufgaben zu einer erfolgreichen Lösung zu führen, vor allem aber das partnerschaftliche Miteinander mit unseren oftmals langjährigen Kunden prägen unsere Arbeit.
Unsere Architekturkompetenz in enger Verbindung mit unserem, über viele Jahre gewachsenem, technischen Wissen und der Fähigkeit auch aus ungewohnten Blickwinkeln auf Ihr Projekt zu schauen, ermöglicht es uns optimale Ergebnisse für Sie zu erarbeiten.

